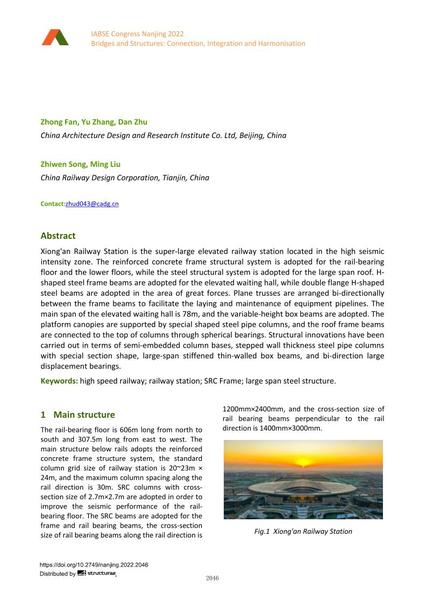Xiong'an Railway Station: A Supersized Railway Station in High Seismic Intensity Zone

|
|
|||||||||
Détails bibliographiques
| Auteur(s): |
Zhong Fan
(China Architecture Design and Research Institute Co. Ltd, Beijing, China)
Yu Zhang (China Architecture Design and Research Institute Co. Ltd, Beijing, China) Dan Zhu (China Architecture Design and Research Institute Co. Ltd, Beijing, China) Zhiwen Song (China Railway Design Corporation, Tianjin, China) Ming Liu (China Railway Design Corporation, Tianjin, China) |
||||
|---|---|---|---|---|---|
| Médium: | papier de conférence | ||||
| Langue(s): | anglais | ||||
| Conférence: | IABSE Congress: Bridges and Structures: Connection, Integration and Harmonisation, Nanjing, People's Republic of China, 21-23 September 2022 | ||||
| Publié dans: | IABSE Congress Nanjing 2022 | ||||
|
|||||
| Page(s): | 2046-2047 | ||||
| Nombre total de pages (du PDF): | 2 | ||||
| DOI: | 10.2749/nanjing.2022.2046 | ||||
| Abstrait: |
Xiong'an Railway Station is the super-large elevated railway station located in the high seismic intensity zone. The reinforced concrete frame structural system is adopted for the rail-bearing floor and the lower floors, while the steel structural system is adopted for the large span roof. H- shaped steel frame beams are adopted for the elevated waiting hall, while double flange H-shaped steel beams are adopted in the area of great forces. Plane trusses are arranged bi-directionally between the frame beams to facilitate the laying and maintenance of equipment pipelines. The main span of the elevated waiting hall is 78m, and the variable-height box beams are adopted. The platform canopies are supported by special shaped steel pipe columns, and the roof frame beams are connected to the top of columns through spherical bearings. Structural innovations have been carried out in terms of semi-embedded column bases, stepped wall thickness steel pipe columns with special section shape, large-span stiffened thin-walled box beams, and bi-direction large displacement bearings. |
||||
