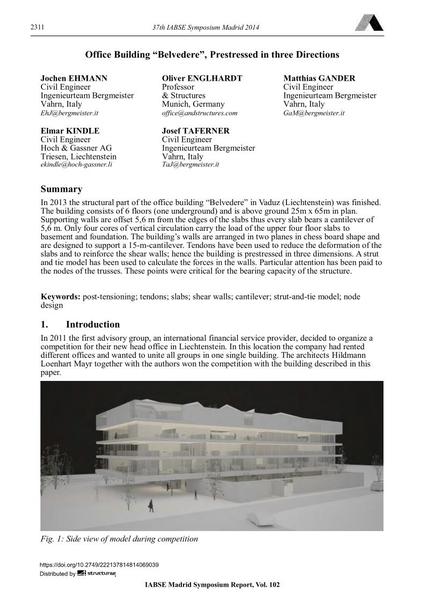Office Building "Belvedere", Prestressed in three Directions

|
|
|||||||||||
Détails bibliographiques
| Auteur(s): |
Jochen Ehmann
Oliver Englhardt Matthias Gander Elmar Kindle Josef Taferner |
||||
|---|---|---|---|---|---|
| Médium: | papier de conférence | ||||
| Langue(s): | anglais | ||||
| Conférence: | IABSE Symposium: Engineering for Progress, Nature and People, Madrid, Spain, 3-5 September 2014 | ||||
| Publié dans: | IABSE Symposium Madrid 2014 | ||||
|
|||||
| Page(s): | 2311-2317 | ||||
| Nombre total de pages (du PDF): | 7 | ||||
| Année: | 2014 | ||||
| DOI: | 10.2749/222137814814069039 | ||||
| Abstrait: |
In 2013 the structural part of the office building “Belvedere” in Vaduz (Liechtenstein) was finished. The building consists of 6 floors (one underground) and is above ground 25m x 65m in plan. Supporting walls are offset 5,6 m from the edges of the slabs thus every slab bears a cantilever of 5,6 m. Only four cores of vertical circulation carry the load of the upper four floor slabs to basement and foundation. The building’s walls are arranged in two planes in chess board shape and are designed to support a 15-m-cantilever. Tendons have been used to reduce the deformation of the slabs and to reinforce the shear walls; hence the building is prestressed in three dimensions. A strut and tie model has been used to calculate the forces in the walls. Particular attention has been paid to the nodes of the trusses. These points were critical for the bearing capacity of the structure. |
||||
