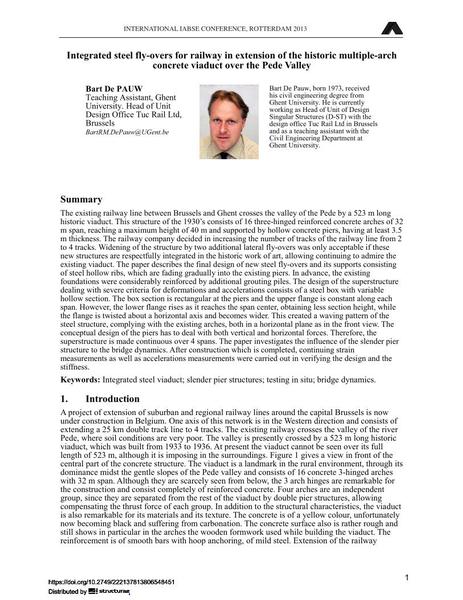Integrated steel fly-overs for railway in extension of the historic multiple-arch concrete viaduct over the Pede Valley

|
|
|||||||||||
Détails bibliographiques
| Auteur(s): |
Bart De Pauw
|
||||
|---|---|---|---|---|---|
| Médium: | papier de conférence | ||||
| Langue(s): | anglais | ||||
| Conférence: | IABSE Conference: Assessment, Upgrading and Refurbishment of Infrastructures, Rotterdam, The Netherlands, 6-8 May 2013 | ||||
| Publié dans: | IABSE Conference, Rotterdam, May 2013 | ||||
|
|||||
| Page(s): | 588-589 | ||||
| Nombre total de pages (du PDF): | 8 | ||||
| Année: | 2013 | ||||
| DOI: | 10.2749/222137813806548451 | ||||
| Abstrait: |
The existing railway line between Brussels and Ghent crosses the valley of the Pede by a 523 m long historic viaduct. This structure of the 1930’s consists of 16 three-hinged reinforced concrete arches of 32 m span, reaching a maximum height of 40 m and supported by hollow concrete piers, having at least 3.5 m thickness. The railway company decided in increasing the number of tracks of the railway line from 2 to 4 tracks. Widening of the structure by two additional lateral fly-overs was only acceptable if these new structures are respectfully integrated in the historic work of art, allowing continuing to admire the existing viaduct. The paper describes the final design of new steel fly-overs and its supports consisting of steel hollow ribs, which are fading gradually into the existing piers. In advance, the existing foundations were considerably reinforced by additional grouting piles. The design of the superstructure dealing with severe criteria for deformations and accelerations consists of a steel box with variable hollow section. The box section is rectangular at the piers and the upper flange is constant along each span. However, the lower flange rises as it reaches the span center, obtaining less section height, while the flange is twisted about a horizontal axis and becomes wider. This created a waving pattern of the steel structure, complying with the existing arches, both in a horizontal plane as in the front view. The conceptual design of the piers has to deal with both vertical and horizontal forces. Therefore, the superstructure is made continuous over 4 spans. The paper investigates the influence of the slender pier structure to the bridge dynamics. After construction which is completed, continuing strain measurements as well as accelerations measurements were carried out in verifying the design and the stiffness. |
||||
