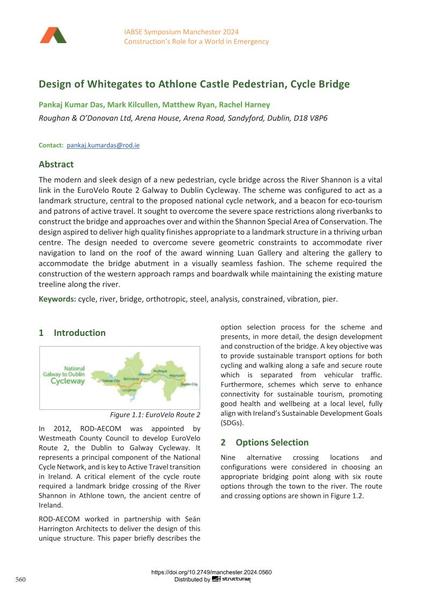Design of Whitegates to Athlone Castle Pedestrian, Cycle Bridge

|
|
|||||||||||
Détails bibliographiques
| Auteur(s): |
Pankaj Kumar Das
(Roughan & O’Donovan Ltd, Arena House, Arena Road, Sandyford, Dublin, D18 V8P6)
Mark Kilcullen (Roughan & O’Donovan Ltd, Arena House, Arena Road, Sandyford, Dublin, D18 V8P6) Matthew Ryan (Roughan & O’Donovan Ltd, Arena House, Arena Road, Sandyford, Dublin, D18 V8P6) Rachel Harney (Roughan & O’Donovan Ltd, Arena House, Arena Road, Sandyford, Dublin, D18 V8P6) |
||||
|---|---|---|---|---|---|
| Médium: | papier de conférence | ||||
| Langue(s): | anglais | ||||
| Conférence: | IABSE Symposium: Construction’s Role for a World in Emergency, Manchester, United Kingdom, 10-14 April 2024 | ||||
| Publié dans: | IABSE Symposium Manchester 2024 | ||||
|
|||||
| Page(s): | 560-572 | ||||
| Nombre total de pages (du PDF): | 13 | ||||
| DOI: | 10.2749/manchester.2024.0560 | ||||
| Abstrait: |
The modern and sleek design of a new pedestrian, cycle bridge across the River Shannon is a vital link in the EuroVelo Route 2 Galway to Dublin Cycleway. The scheme was configured to act as a landmark structure, central to the proposed national cycle network, and a beacon for eco-tourism and patrons of active travel. It sought to overcome the severe space restrictions along riverbanks to construct the bridge and approaches over and within the Shannon Special Area of Conservation. The design aspired to deliver high quality finishes appropriate to a landmark structure in a thriving urban centre. The design needed to overcome severe geometric constraints to accommodate river navigation to land on the roof of the award winning Luan Gallery and altering the gallery to accommodate the bridge abutment in a visually seamless fashion. The scheme required the construction of the western approach ramps and boardwalk while maintaining the existing mature treeline along the river. |
||||
| Mots-clé: |
acier pont pile
|
||||
