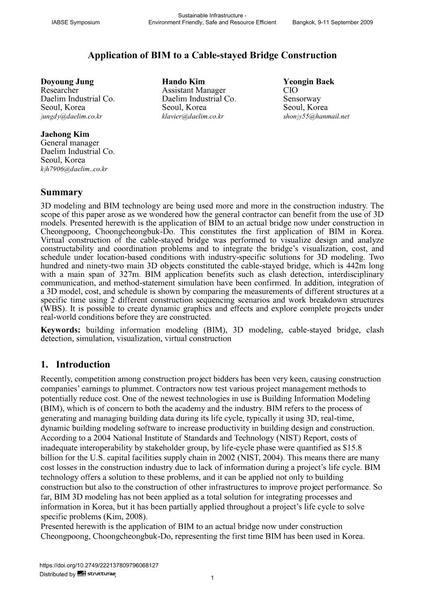Application of BIM to a Cable-stayed Bridge Construction

|
|
|||||||||||
Détails bibliographiques
| Auteur(s): |
Doyoung Jung
Hando Kim Yeongin Baek Jaehong Kim |
||||
|---|---|---|---|---|---|
| Médium: | papier de conférence | ||||
| Langue(s): | anglais | ||||
| Conférence: | IABSE Symposium: Sustainable Infrastructure - Environment Friendly, Safe and Resource Efficient, Bangkok, Thailand, 9-11 September 2009 | ||||
| Publié dans: | IABSE Symposium Bangkok 2009 | ||||
|
|||||
| Page(s): | 62-69 | ||||
| Nombre total de pages (du PDF): | 6 | ||||
| Année: | 2009 | ||||
| DOI: | 10.2749/222137809796068127 | ||||
| Abstrait: |
3D modeling and BIM technology are being used more and more in the construction industry. The scope of this paper arose as we wondered how the general contractor can benefit from the use of 3D models. Presented herewith is the application of BIM to an actual bridge now under construction in Cheongpoong, Choongcheongbuk-Do. This constitutes the first application of BIM in Korea. Virtual construction of the cable-stayed bridge was performed to visualize design and analyze constructability and coordination problems and to integrate the bridge’s visualization, cost, and schedule under location-based conditions with industry-specific solutions for 3D modeling. Two hundred and ninety-two main 3D objects constituted the cable-stayed bridge, which is 442m long with a main span of 327m. BIM application benefits such as clash detection, interdisciplinary communication, and method-statement simulation have been confirmed. In addition, integration of a 3D model, cost, and schedule is shown by comparing the measurements of different structures at a specific time using 2 different construction sequencing scenarios and work breakdown structures (WBS). It is possible to create dynamic graphics and effects and explore complete projects under real-world conditions before they are constructed. |
||||
| Mots-clé: |
Pont à haubans
|
||||
