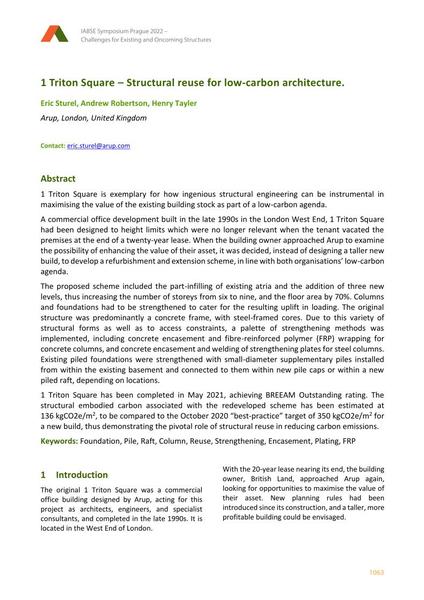1 Triton Square – Structural reuse for low-carbon architecture

|
|
|||||||||||
Détails bibliographiques
| Auteur(s): |
Eric Sturel
(Arup, London, United Kingdom)
Andrew Robertson (Arup, London, United Kingdom) Henry Tayler (Arup, London, United Kingdom) |
||||
|---|---|---|---|---|---|
| Médium: | papier de conférence | ||||
| Langue(s): | anglais | ||||
| Conférence: | IABSE Symposium: Challenges for Existing and Oncoming Structures, Prague, Czech Republic, 25-27 May 2022 | ||||
| Publié dans: | IABSE Symposium Prague 2022 | ||||
|
|||||
| Page(s): | 1063-1070 | ||||
| Nombre total de pages (du PDF): | 8 | ||||
| DOI: | 10.2749/prague.2022.1063 | ||||
| Abstrait: |
1 Triton Square is exemplary for how ingenious structural engineering can be instrumental in maximising the value of the existing building stock as part of a low-carbon agenda. A commercial office development built in the late 1990s in the London West End, 1 Triton Square had been designed to height limits which were no longer relevant when the tenant vacated the premises at the end of a twenty-year lease. When the building owner approached Arup to examine the possibility of enhancing the value of their asset, it was decided, instead of designing a taller new build, to develop a refurbishment and extension scheme, in line with both organisations’ low-carbon agenda. The proposed scheme included the part-infilling of existing atria and the addition of three new levels, thus increasing the number of storeys from six to nine, and the floor area by 70%. Columns and foundations had to be strengthened to cater for the resulting uplift in loading. The original structure was predominantly a concrete frame, with steel-framed cores. Due to this variety of structural forms as well as to access constraints, a palette of strengthening methods was implemented, including concrete encasement and fibre-reinforced polymer (FRP) wrapping for concrete columns, and concrete encasement and welding of strengthening plates for steel columns. Existing piled foundations were strengthened with small-diameter supplementary piles installed from within the existing basement and connected to them within new pile caps or within a new piled raft, depending on locations. 1 Triton Square has been completed in May 2021, achieving BREEAM Outstanding rating. The structural embodied carbon associated with the redeveloped scheme has been estimated at 136 kgCO2e/m², to be compared to the October 2020 “best-practice” target of 350 kgCO2e/m² for a new build, thus demonstrating the pivotal role of structural reuse in reducing carbon emissions. |
||||
| Mots-clé: |
fondation pieu renforcement colonne
|
||||
| Copyright: | © 2022 International Association for Bridge and Structural Engineering (IABSE) | ||||
| License: | Cette oeuvre ne peut être utilisée sans la permission de l'auteur ou détenteur des droits. |
||||
